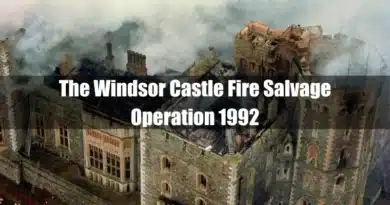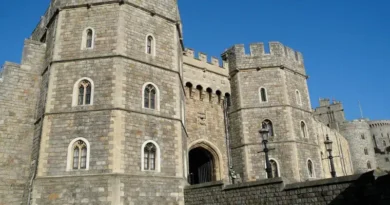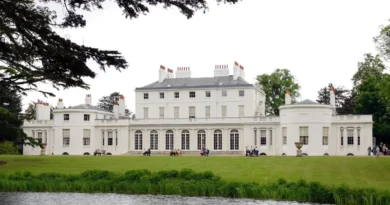Windsor Castle Floor Plan
Windsor Castle, located in Berkshire, England, is the world’s largest inhabited castle and a longstanding royal residence. Its floor plan is divided into three main wards: the Upper Ward, Middle Ward, and Lower Ward. The Upper Ward houses the State Apartments, which are arranged along the north side of the quadrangle. These apartments are primarily located on the first floor, while the ground floor contains service chambers and cellars. The Middle Ward features the Round Tower, a central feature of the castle. The Lower Ward includes St George’s Chapel and the castle’s main entrance.
Takeaways
| Key Points |
|---|
| The Upper Ward of Windsor Castle is a central quadrangle enclosed by the upper bailey wall, featuring key structures such as the State Apartments on the north side, private royal apartments on the south, and the Round Tower on the west, with a bronze statue of Charles II at its heart. |
| The State Apartments, largely designed by Hugh May and Jeffry Wyatville, showcase Classical, Gothic, and Rococo styles, with the Grand Reception Room standing out for its French Rococo ceiling and Gobelins tapestries. |
| The Middle Ward is dominated by the Round Tower, an imposing 12th-century structure elevated in the 19th century, surrounded by the Norman Gatehouse and strategic entrances. |
| The Lower Ward houses St George’s Chapel, a masterpiece of Perpendicular Gothic architecture, containing royal tombs, medieval choir stalls, and historic stained glass, alongside buildings like the Horseshoe Cloister and the Curfew Tower. |
| The castle’s defences include towers such as the Garter Tower and Salisbury Tower, alongside grand gateways like King Henry VIII Gate and St George’s Gate, reflecting diverse architectural influences. |
| The castle also features grand ceremonial rooms such as the Waterloo Chamber, commemorating Napoleon’s defeat, and the Great Undercroft, a vast 14th-century storage area beneath St George’s Hall. |
| Externally, Windsor Castle boasts the North Terrace, offering panoramic views, alongside the meticulously maintained East Terrace Garden, Home Park, and the expansive Windsor Great Park, home to the iconic Long Walk. |
Introduction
Windsor Castle, located in Berkshire, England, stands as the world’s oldest and largest inhabited castle. Serving as a royal residence for over nine centuries, it has been a focal point of British history, reflecting each era’s architectural and cultural shifts. The castle’s floor plan, with its intricate design and layout, offers insight into its functional evolution and the varying needs of its royal occupants.

Historical Development
Evolution of the Castle’s Architecture Over the Centuries
Established by William the Conqueror in the 11th century, Windsor Castle began as a motte-and-bailey structure strategically positioned to oversee the River Thames and protect Norman dominance. Over time, wooden fortifications gave way to stone, marking the transition from a military stronghold to a royal residence.
The medieval period saw the addition of the Round Tower and extensive curtain walls, enhancing both defence and accommodation capacities. The Tudor era introduced significant modifications, including the construction of the Henry VIII Gate.
The 19th century brought about substantial changes under King George IV, who commissioned architect Jeffry Wyatville to modernise the castle, leading to the Gothic transformation evident today.
Influence of Various Monarchs on the Castle’s Design
Throughout its history, Windsor Castle’s architecture has been profoundly influenced by the monarchs who resided within its walls. King Edward III initiated the castle’s transformation into a Gothic palace, reflecting his imperial ambitions. King Henry VIII further expanded the castle, adding the gateway that bears his name.
Queen Elizabeth I used Windsor as a refuge during times of plague, leading to enhancements in its residential quarters. The restoration efforts of King Charles II post-English Civil War introduced Baroque elements, aiming to rival the splendour of European courts. In the 19th century, King George IV’s vision and Wyatville’s execution reshaped Windsor into a symbol of royal grandeur, with elevated towers and elaborate interiors.
Overall Layout
Description of the Castle’s Division into the Upper Ward, Middle Ward, and Lower Ward
Windsor Castle is traditionally divided into three primary sections: the Upper Ward, Middle Ward, and Lower Ward. The Upper Ward serves as the central area, housing the State Apartments and private royal quarters. Adjacent lies the Middle Ward, dominated by the iconic Round Tower, which sits atop the original motte. The Lower Ward encompasses St George’s Chapel and various residential buildings associated with the Order of the Garter.
Overview of the Key Structures Within Each Ward
- Upper Ward: This area contains the State Apartments, lavishly decorated rooms used for official functions and ceremonies. The monarch’s private apartments are also located here, alongside the Queen’s Gallery and the Royal Library.
- Middle Ward: Centred around the Round Tower, the Middle Ward includes the Norman Gatehouse and provides access between the Upper and Lower Wards. The Round Tower itself has historically served various purposes, from a defensive stronghold to a repository for royal archives.
- Lower Ward: Home to St George’s Chapel, a masterpiece of Perpendicular Gothic architecture, the Lower Ward also houses the Military Knights of Windsor residences. The Horseshoe Cloister and the Curfew Tower are notable structures in this section, reflecting the castle’s medieval heritage.
This tripartite division not only reflects the castle’s defensive origins but also its evolution into a complex royal residence, accommodating both ceremonial and private functions.
Upper Ward

Detailed Layout of the Upper Ward
The Upper Ward of Windsor Castle forms a central quadrangle enclosed by the upper bailey wall. A series of significant structures characterise this area:
- North Side: The State Apartments extend along this side, following the medieval foundations established by Edward III.
- East Side: A range of buildings lines the east wall, contributing to the ward’s architectural diversity.
- South Side: This section houses the private royal apartments and the King George IV Gate, providing access and privacy for the royal family.
- Southwest Corner: The Edward III Tower is situated here, adding to the ward’s historical significance.
- West Side: The Motte and the Round Tower define this boundary, serving as prominent landmarks within the castle complex.
At the heart of the quadrangle stands a bronze statue of Charles II on horseback, inspired by Hubert Le Sueur’s statue of Charles I in London. This statue was cast by Josias Ibach in 1679, with a marble plinth featuring carvings by Grinling Gibbons.
Description of the State Apartments and Their Arrangement
The State Apartments are a prominent feature of the Upper Ward, occupying the north side of the quadrangle. These grand rooms are situated on the first floor, with the ground floor comprising service chambers and cellars. The layout reflects the contributions of different architects:
- Western End: Primarily the work of architect Hugh May.
- Eastern Side: Represents Jeffry Wyatville’s plans.
Wyatville largely executed the interior design of the State Apartments in the early 19th century. Each room was designed to illustrate a particular architectural style, displaying the period’s matching furnishings and fine arts. The rooms showcase Classical, Gothic, and Rococo styles, with elements of Jacobethan in places.
Notably, the Grand Reception Room is a prominent Rococo design, measuring 100 feet in length and 40 feet in height, occupying the site of Edward III’s Great Hall. This room includes a large French Rococo ceiling and is adorned with restored Gobelins French tapestries.
Information on the Private Royal Apartments
The private royal apartments are located on the south side of the Upper Ward, providing living quarters for the monarch and members of the royal family. These apartments offer privacy and direct access to the State Apartments and other castle parts.
While specific details about the layout and design of the private apartments are not publicly disclosed for security and privacy reasons, they are known to be furnished and decorated to accommodate the personal tastes and requirements of the royal occupants.

Notable Architectural Features and Rooms
The Upper Ward houses several notable architectural features and rooms, including:
- Grand Reception Room: A Rococo-style room measuring 100 feet in length and 40 feet in height, featuring a large French Rococo ceiling and restored Gobelins French tapestries.
- White, Green, and Crimson Drawing Rooms: These rooms include a total of 62 trophies—carved, gilded wooden panels illustrating weapons and the spoils of war, many with Masonic meanings. These trophies are famous for their vitality, precision, and three-dimensional quality.
- King George IV Gate: Located on the south side, this gate provides access to the private royal apartments and is an example of the castle’s Gothic architectural elements.
These features contribute to the Upper Ward’s status as a central and historically rich component of Windsor Castle, reflecting the architectural evolution and royal patronage over the centuries.
Middle Ward
Description of the Round Tower and Its Significance

At the heart of Windsor Castle’s Middle Ward stands the Round Tower, a commanding structure atop a 50-foot-high artificial motte composed of chalk excavated from the surrounding ditch. Originally constructed in the 12th century, the tower was elevated by an additional 30 feet in the early 19th century under the direction of architect Jeffry Wyatville, aiming to enhance its imposing presence.
Despite its name, the Round Tower is not perfectly cylindrical, a characteristic influenced by the irregular shape of the underlying motte. This tower has historically served various purposes, including acting as a defensive stronghold and housing the Royal Archives.
Layout of Surrounding Structures Within the Middle Ward
The Middle Ward is a bailey encircling the motte and the Round Tower, featuring several notable architectural elements:
- Western Entrance: This area is now open, with a gateway leading northward from the ward onto the North Terrace.
- Eastern Exit: Guarded by the Norman Gatehouse, a 14th-century structure characterised by its heavy vaulting and decorative carvings, including medieval lion masks symbolising majesty. This gatehouse serves as an impressive entrance to the Upper Ward.
The strategic positioning of these structures within the Middle Ward reflects the castle’s medieval defensive design, while also facilitating access between different sections of the castle complex.
Lower Ward

Layout of the Lower Ward
The Lower Ward of Windsor Castle lies beneath and to the west of the Round Tower, accessible through the Norman Gate. Originally showcasing medieval design, much of the Lower Ward underwent renovation during the mid-Victorian period under architects Anthony Salvin and Edward Blore, resulting in a cohesive Gothic composition. This area predominantly houses St George’s Chapel and various buildings associated with the Order of the Garter.
Details of St George’s Chapel and Its Architectural Features

St George’s Chapel, situated on the north side of the Lower Ward, serves as the spiritual home of the Order of the Garter. Constructed between the late 15th and early 16th centuries, it exemplifies the Perpendicular Gothic style. The chapel’s ornate wooden choir stalls, dating back to the 15th century, were restored and expanded by Henry Emlyn in the late 18th century. These stalls are adorned with brass plates depicting the arms of the Knights of the Garter over six centuries.
The chapel’s east stained glass window is a Victorian addition, and Henry VIII built the oriel window to its north for Catherine of Aragon. The vault before the altar houses the remains of Henry VIII, Jane Seymour, and Charles I, with Edward IV interred nearby. Historian John Robinson regards the chapel as “one of the supreme achievements of English Perpendicular Gothic” design.
Other Notable Buildings and Their Functions
Adjacent to the chapel’s west end is the Horseshoe Cloister, originally constructed in 1480 to accommodate the chapel’s clergy. This curved brick and timber structure, resembling a fetlock—a badge of Edward IV—was heavily restored by Gilbert Scott in 1871. Currently, it houses the vicars-choral or lay clerks of the chapel.
Behind the Horseshoe Cloister stands the Curfew Tower, dating from the 13th century and among the oldest surviving parts of the Lower Ward. The tower’s interior features a former dungeon and remnants of a sally port—a secret exit used during sieges.
The upper storey contains the castle bells installed in 1478 and a clock from 1689. The tower’s French-style conical roof is a 19th-century addition by Anthony Salvin, inspired by Eugène Viollet-le-Duc’s restoration of Carcassonne.
Opposite the chapel lies a range of buildings, including the Military Knights’ lodgings and their Governor’s residence. Originating from the 16th century, these structures continue to serve the Knights, who represent the Order of the Garter each Sunday.
On the south side of the Lower Ward is King Henry VIII’s gateway, bearing the coat of arms of Catherine of Aragon and serving as a secondary entrance to the castle.
Individual Towers and Gates
Descriptions of Specific Towers
- Garter Tower: Located on the western side of Windsor Castle, the Garter Tower is an integral part of the castle’s defences. Its historical significance lies in its association with the Order of the Garter, England’s highest order of chivalry. The tower has undergone various restorations over the centuries, reflecting the evolving architectural styles of the castle.
- Salisbury Tower: Situated near the south-west corner of the castle, the Salisbury Tower is notable for its robust medieval architecture. It has served multiple purposes throughout its history, including accommodation for notable figures and as part of the castle’s fortifications. The tower’s design showcases the defensive strategies employed during its construction.
Information on Various Gates

- King Henry VIII Gate: This gate serves as the principal entrance to the Lower Ward of Windsor Castle. Constructed during the reign of King Henry VIII, it bears the coat of arms of Catherine of Aragon, his first wife. The gate’s design reflects the Tudor architectural style, characterised by its sturdy construction and ornamental features.
- St George’s Gate: Located on the castle’s north side, St George’s Gate provides access to the North Terrace and the State Apartments. Its strategic position underscores its importance in the castle’s layout, facilitating movement between different complex sections.
Notable Rooms and Features
Detailed Descriptions of Significant Rooms
- Grand Reception Room: This opulent room is one of the principal State Apartments used for official entertaining. It features lavish decorations, including gilded mouldings, intricate ceiling paintings, and grand chandeliers. The room’s design exemplifies the grandeur of the castle’s interior spaces.
- Waterloo Chamber: Commissioned by King George IV, the Waterloo Chamber commemorates the defeat of Napoleon at the Battle of Waterloo. The room is adorned with portraits of key figures from the allied nations involved in the battle. Its architectural design and decorative elements reflect the celebratory spirit of the period.
Architectural and Decorative Highlights
Both the Grand Reception Room and the Waterloo Chamber showcase the castle’s rich architectural heritage. The Grand Reception Room’s ornate plasterwork and sumptuous furnishings highlight the influence of the Regency style. In contrast, the Waterloo Chamber’s wood panelling and monumental portraits convey a sense of historical significance and national pride.

Basements and Undercrofts
Information on the Great Undercroft and Its Historical Use
The Great Undercroft, located beneath St George’s Hall, dates back to the 14th century. This expansive space was originally used for storage and as a service area for the castle’s household. Its vaulted ceilings and stone pillars exemplify medieval architectural techniques.
Other Basement Areas and Their Functions
Throughout Windsor Castle, various basement areas and undercrofts have served multiple purposes, including storage, kitchens, and service quarters. These subterranean spaces provide insight into the castle’s operational aspects, reflecting the royal household’s daily life and logistical organisation over the centuries.
External Features
North Terrace and Its Views
The North Terrace of Windsor Castle offers expansive views over the River Thames and the surrounding countryside. This elevated promenade, accessible from the State Apartments, provides visitors with a panoramic perspective of the Home Park and, on clear days, the distant Chiltern Hills. The terrace itself is adorned with statues and decorative elements, reflecting the castle’s historical grandeur.
Gardens and Surrounding Parks
Meticulously maintained gardens and extensive parklands encircle Windsor Castle. To the east lies the East Terrace Garden, a formal garden featuring manicured lawns and ornamental flowerbeds. Beyond the immediate castle grounds, the Home Park encompasses approximately 655 acres of parkland, including two working farms and the Frogmore estate.
Adjacent to the Home Park is the expansive Windsor Great Park, covering around 5,000 acres and home to ancient woodlands, sweeping avenues, and the renowned Long Walk—a 2.65-mile tree-lined avenue extending south from the castle.
Restorations and Alterations
Post-1992 Fire Restorations
On 20 November 1992, Windsor Castle suffered a significant fire, originating in the Queen’s Private Chapel. The blaze caused extensive damage, affecting over 100 rooms. A meticulous restoration project ensued, led by conservation architect Donald Insall Associates, culminating in 1997 at a cost of £36.5 million. The restoration not only repaired the fire damage but also modernised facilities and improved fire safety measures.
Changes to the Floor Plan Over Time
Throughout its history, Windsor Castle has undergone numerous modifications to its floor plan, reflecting successive monarchs’ evolving needs and tastes. The post-1992 restoration provided an opportunity to sympathetically update certain areas, blending historical authenticity with contemporary functionality. These changes have ensured that the castle remains both a functional royal residence and a monument of historical significance.
Conclusion
Windsor Castle stands as a testament to British history, architecture, and royal tradition. Its evolving floor plan and design reflect the influences of various monarchs and historical periods. Today, it continues to function as both a royal residence and a public museum, offering visitors a unique glimpse into the nation’s heritage.









