The Grand Staircase, Windsor Castle
Key Takeaways
| Key Takeaway |
|---|
| Located in the Upper Ward of Windsor Castle. |
| Designed by James Wyatt around 1800 as part of renovations during King George III’s reign. |
| Replaced the older King’s and Queen’s Stairs. |
| Oriented along a north-south axis, leading from the State Entrance to the State Apartments. |
| Featured a single flight of stairs with a midway landing. |
| Included a high octagonal lantern above the stairs, nearly 100 feet (30 metres) above the floor. |
| The lantern was ornamented with Bernasconi’s Gothic plasterwork. |
| The design reflected the Gothic revival style. |
| Depicted in a watercolour prepared for William Henry Pyne’s History of the Royal Residences (1816-1819). |
| Connected the Entrance Hall to a landing outside the King’s Drawing Room. |
Introduction
Windsor Castle, one of the most iconic royal residences in the United Kingdom, is a symbol of the British monarchy and a masterpiece of architectural evolution. Among the castle’s many features, the Grand Staircase stands out as a significant architectural and historical element, particularly due to its association with the State Apartments. This staircase, located in the Upper Ward of Windsor Castle, was integral to the ceremonial and functional aspects of the castle.
Historical Context and Architectural Significance
The Grand Staircase, as depicted in a watercolour prepared for William Henry Pyne’s History of the Royal Residences (1816-1819), is a fine example of the Gothic revival style prevalent in the late 18th and early 19th centuries. Pyne’s publication spans three volumes and includes 100 hand-coloured engravings of various royal residences, including Windsor Castle.
These engravings were based on original watercolours preserved in the Royal Library. The watercolours are the exact size of the images on the printed plates, suggesting they might have served as colour guides for the artists responsible for hand-painting the monochrome prints.
The watercolour staircase is in the Upper Ward of Windsor Castle. It was specifically designed to lead visitors from the State Entrance in the northern range of the Quadrangle to the State Apartments above. This design was part of the broader architectural changes undertaken at Windsor Castle during King George III’s reign.
James Wyatt’s Architectural Contributions
Around 1800, James Wyatt, a prominent British architect, was commissioned to undertake significant renovations at Windsor Castle. One of his key projects was the introduction of a new staircase to replace the old King’s and Queen’s Stairs. The original King’s Stairs, which opened from the east end of Horn Court to the north-east of the State Entrance, was demolished. Similarly, the old Queen’s Stair, located immediately to the north of the entrance, was replaced by Wyatt’s new staircase, which occupied the same space but provided access to both the King’s and Queen’s Apartments.
Wyatt’s architectural scheme was bold and innovative. The new staircase was oriented along a north-south axis and featured a single flight of stairs with a landing midway, leading from the Entrance Hall to a landing outside the King’s Drawing Room on the floor above. This staircase was more than just a functional element; it was a statement of architectural grandeur.
Above the new stairs, Wyatt introduced a high octagonal lantern, nearly 100 feet (30 meters) above the floor level. This lantern was ornamented with Bernasconi’s Gothic plasterwork, which complemented the Gothic vaulting of the Entrance Hall below.
The Visual Representation in Pyne’s Work
The watercolour in question vividly depicts this grand architectural feature. The image shows a vaulted ceiling on the ground level, supported by fluted pillars, leading to a flight of stairs. Three figures are seen standing at the top of the stairs, which are thought to lead to a significant room, possibly the King’s Dining Room, though the specific destination is not explicitly identified in the artwork.
This staircase, as captured in Pyne’s work, not only serves as a functional connection between different parts of the castle but also exemplifies the Gothic revival aesthetic that was championed by Wyatt. The intricate plasterwork and the soaring lantern above the staircase indicate the attention to detail and the desire to create a space that was both imposing and reflective of the Gothic style revived during this period.
Conclusion
The Grand Staircase of Windsor Castle, as designed by James Wyatt, is a testament to the architectural innovation and the historical significance of Windsor Castle during the late 18th and early 19th centuries. The staircase facilitated movement within the castle and served as a symbol of the influential Gothic revival style during this period. The watercolour prepared for Pyne’s History of the Royal Residences offers a valuable visual record of this important architectural feature, capturing its functional purpose and aesthetic grandeur.
FAQ
What is The Grand Staircase at Windsor Castle?
The Grand Staircase is majestic in Windsor Castle. Sir Jeffry Wyatville designed it in the 19th century. It features striking architectural elements and bronze statues and is a focal point for royal receptions and formal occasions.
Who designed The Grand Staircase at Windsor Castle?
Sir Jeffry Wyatville, the architect responsible for significant renovations at Windsor Castle in the 1820s and 1830s, designed The Grand Staircase as part of George IV’s grand transformation of the castle.
What is the significance of the bronze statues on The Grand Staircase?
The bronze statues on The Grand Staircase depict figures of warriors and classical themes, adding grandeur and evoking the castle’s historical and regal atmosphere. They were commissioned to enhance the staircase’s aesthetic appeal.
Where is The Grand Staircase located within Windsor Castle?
The Grand Staircase is situated in Windsor Castle’s State Apartments area. It is a central transition point to various royal rooms, making it a key feature in the castle’s layout.
Can visitors access The Grand Staircase during tours of Windsor Castle?
Yes, visitors can view The Grand Staircase as part of the tour of the State Apartments. However, access may depend on the tour route and the day’s schedule.
What events take place on The Grand Staircase at Windsor Castle?
The Grand Staircase is often a backdrop for royal receptions, formal occasions, and official photographs. It embodies the splendour and historical legacy of the monarchy.
What makes The Grand Staircase architecturally unique?
The staircase features an elegant design with sweeping balustrades, a dramatic use of space, and classical ornamentation. Its bronze statues and alignment with the State Apartments showcase refined 19th-century craftsmanship.
How large is The Grand Staircase at Windsor Castle?
The Grand Staircase is expansive, with its height and breadth designed to create an imposing and regal effect. It connects multiple floors and provides a seamless transition between royal spaces.
What is the history behind The Grand Staircase at Windsor Castle?
Built as part of George IV’s renovations in the 1820s, The Grand Staircase reflects the king’s desire to modernise Windsor Castle while preserving its royal heritage and grandeur.
Why is The Grand Staircase important in Windsor Castle’s layout?
The staircase serves as a central architectural feature linking the State Apartments. Its grand design highlights the castle’s role as a royal residence and symbol of power.
What materials were used to build The Grand Staircase?
The Grand Staircase was crafted with high-quality stone, wood, and bronze. These materials were selected for their durability and aesthetic appeal, contributing to the staircase’s opulence.
Are there any paintings displayed near The Grand Staircase?
Yes, The Grand Staircase is surrounded by portraits and artwork that reflect the royal family’s history and the castle’s cultural significance, adding to its visual appeal.
What role did George IV play in creating The Grand Staircase?
George IV commissioned the redesign of Windsor Castle, including the Grand Staircase, in the early 19th century to reflect his vision of luxury, sophistication, and grandeur.
What is the symbolism of The Grand Staircase in Windsor Castle?
The Grand Staircase symbolises the monarchy’s power, continuity, and artistic refinement, showcasing Britain’s cultural heritage and royal traditions.
Does The Grand Staircase appear in official royal photographs?
Yes, The Grand Staircase has been used as a setting for official royal portraits and photographs, thanks to its dramatic and regal aesthetic.
How does The Grand Staircase reflect the Gothic Revival style?
The staircase incorporates Gothic Revival elements, such as intricate carvings, dramatic arches, and an overall grandeur, aligning with the style of Windsor Castle’s broader renovation during the 19th century.
What is the atmosphere like on The Grand Staircase?
The Grand Staircase exudes elegance and majesty. Its high ceilings, intricate details, and ambient lighting create a sense of awe and reverence.
How has The Grand Staircase been preserved over the years?
Conservation efforts have ensured that the Grand Staircase remains pristine, and regular maintenance and expert restoration techniques preserve its historical integrity.
Is The Grand Staircase a popular attraction for visitors to Windsor Castle?
The Grand Staircase is a highlight of the Windsor Castle tour, attracting visitors with its historical significance, grandeur, and architectural beauty.
How does The Grand Staircase reflect royal traditions?
The Grand Staircase embodies royal traditions through its design, use during ceremonies, and integration into the castle’s formal spaces, representing the monarchy’s enduring legacy.




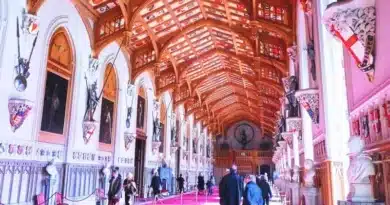
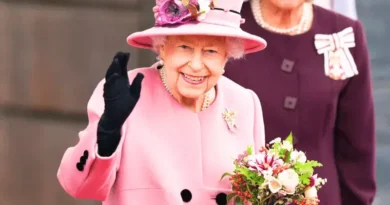
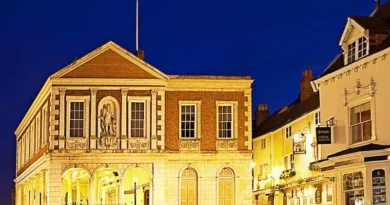

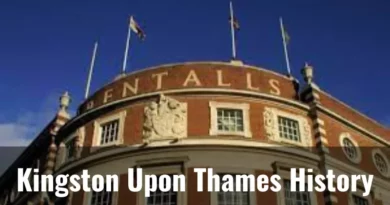
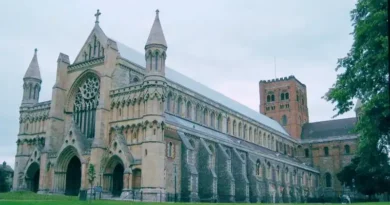
Comments are closed.